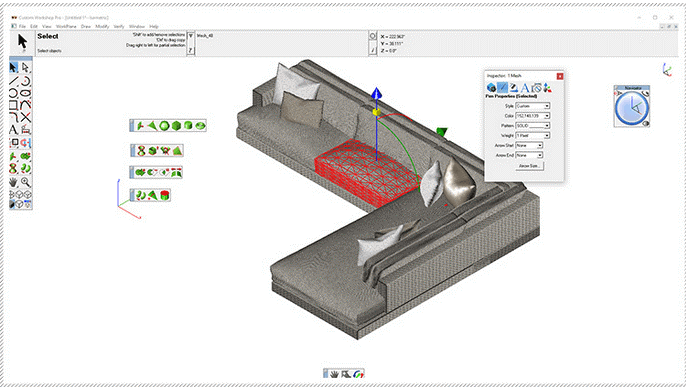FloorPlan 2020 PROFESSIONAL CAD TOOLS - 3D CUSTOM WORKSHOP PRO
Published : 09/15/2020 01:21:21
3D CUSTOM WORKSHOP PRO:
This new FloorPlan PowerTool adds over 90 professional CAD tools to FloorPlan Home & Landscape Design. Its diverse feature set, consisting of 2D drafting, 3D modeling, editing, and data sharing tools allows the user to create virtually any object to complement their home design project. Objects created can be saved to your library and used with any of your home and landscape designs. Custom Workshop Pro can bring in popular CAD file formats such as SketchUp®, 3D Studio®, 3MF, STL, DAE, PLY, as well as Adobe® Illustrator®, PDF, SVG, TIFF, BMP, PNG, and JPG. Some of the features included in Custom Workshop Pro:
Some of the features included in Custom Workshop Pro:
2D Drafting Features:
- Line Tools (8 methods)
- Arc Tools (5 methods)
- Circle Tools (7 methods)
- Ellipse Tools (5 methods)
- Polygon Tools (7 methods)
- Bezier Spline Tool Fillet/Chamfer (5 methods)
- Spline Fill
3D Modeling Features:
- Primitives (6 types)
- Extrude, Lathe, Skin, Cover
- Booleans (Add, Subtract, Intersect)
- Subdivision (Add Loop, Fill, Bridge, Inset)
- Split & Slice
Modification and Editing:
- Align, Group, Ungroup, Copy, Paste
- Transformations (Translate, rotate, scale, mirror, along the path)
- Arrays (Polar and Rectangular)
- Magnet Tool
Data Sharing:
DWG/DXF, SketchUp®, 3D Studio®, 3MF, STL, DAE, Ply Adobe® Illustrator®, PDF, SVG, TIFF, BMP, PNG, JPG
Watch the video to learn how 3D Custom Workshop Pro works with FloorPlan 2020:

