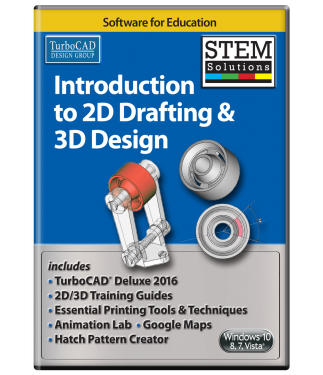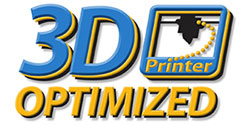Introduction to 2D Drafting and 3D Design
Powerful 2D/3D CAD Curriculum
Introduction to 2D Drafting and 3D Design combines TurboCAD Deluxe, 2D/3D Training Guides, Essential Printing Tools/Techniques, Animation Lab, Google Maps plug-in, and Hatch Pattern Creator in a comprehensive STEM CAD curriculum. Available singly or in a classroom pack. This product cannot be ordered online. Call 800-833-8082 x8097 or email edusales@imsidesign.com
Data Sheet
More Info
Overview
STEM Solution for Education
One of the great challenges in teaching STEM subjects is the degree to which the curriculum will be salient to today’s needs. TurboCAD’s STEM Solution series combines products that are used worldwide to solve real problems every day with easy to follow step-by-step training guides and tutorials. Students get to use the products they will use later on professionally.
The STEM Solution series addresses not only theory but real life applications with modules for Introduction to 2D Drafting and 3D Design, Advanced Architectural 2D Drafting and 3D Design, Mechanical Engineering and Design Validation, Woodworking and Design, and Home and Landscape Design and Construction.
Introduction to 2D Drafting and 3D Design features:
- TurboCAD Deluxe 2016 standalone multifunction CAD program
- 2 training guides with practical step-by-step tutorials that work through all the 2D/3D features
- 3 plug-ins to animate designs, insert geo-referenced maps, and quickly create repeating patterns.
- TurboCAD Deluxe 2016 both reads and writes STL files, the standard in 3D Printing world. TurboCAD Deluxe 3D printing features include surface simplification controls and a 3D Print button for 3D Systems printers.
This product is in stock, but you must qualify to purchase. Call 800-833-8082 x8097 or email edusales@imsidesign.com today!
TurboCAD Deluxe
Training
2D/3D Training Guides for TurboCAD Deluxe 2016
2D/3D Training Guides for TurboCAD Deluxe includes 15 self-paced work sessions. A full instruction video on how to complete each task is included with each work session, along with a practical task drawing to produce a similar drawing with the tools learned. As you work along with each video, pause, rewind or fast-forward while you draw. Lessons can be repeated as often as you like.
- Introduction and TurboCAD Basics at the beginning of each guide to put you on the fast track for learning TurboCAD
- A highly detailed and illustrated TurboCAD Deluxe 2D Tools section provides instruction in all the tools needed to produce 2D technical and architectural drawings.
- 7 work sessions provide a wide range of instruction on 2D drawings, with seamless progression from 2D drawing to 3D design
- 8 work sessions provide all the knowledge needed to produce 3D Designs. Subjects such as the 3D Design Environment, Creating & Extruding Profiles, 3D Objects, Parametric Updates, Boolean Facet, Assembly and 3D Scene tools using basic to advanced 3D features.
- Each session contains a fully detailed Task Drawing & Worksheet with a full Activity Overview outline at the start of each session.
- Each Work session contains a fully finished example of the Task Drawing and also provides a sample from which to start the Session.
- All drawings can be opened in TurboCAD Deluxe, or viewed and downloaded in pdf format.
- Each Session is supplied with a full summary of the key features of the tasks at the end of each Work session.
Essential Printing Tools and Techniques for TurboCAD
This training product teaches printing techniques in TurboCAD 2016, including how to create professional PDF files. It is an audio-video training product developed by TurboCAD expert Robert Berry and it demonstrates all of the most important printing functions within TurboCAD 2016. Directions on using a 3D printer is not included.
Plug-ins & Add-ons
AnimationLab
AnimationLab is an intuitive and easy-to-use plug-in that provides great tools to enhance presentations by animating 2D and 3D architectural, mechanical, human and animal models and or any rendering. Key features include:
Drawing Management - AnimationLab provides capabilities for managing and setting up your drawing. The file palatte offer time saving features such as batch operations while the seamless TurboCAD integration allows you to take maximum advantage of your TurboCAD software.
Single Click Animation - A number of preset scenarios allow you to create an animation movie of your drawing with a single mouse click. For added flexibility, the library of preset animations is expandable, and can be used in conjunction with batch operations.
Graphical Key Frames Editor - AnimationLab allows you to automatically create scenarios using the Key Frames Editor. It calculates the commands for intermediate frames according to the defined key frames. This powerful editor even takes into account Constraint Manager Variables set in TurboCAD, as well as the TurboCAD Part Tree.
Mix with Sound - You can assign a soundtrack for each actor. AnimationLab will calculate the sound scene, taking into account the distance to the actors, speed of their movement, and environment. Both mono- and stereo soundtracks can be calculated.
Montage Center - Use this standalone AVI, and now MOV, processing utility to refine your AnimationLab creations. Splice animations together, compressed movies with defined quality and image size, preview movies and much more.
Parameterization - AnimationLab supports variable command parameters. Define and control your object’s parameters through scenario commands in accordance with a mathematical rule, or data from a file.
VBScript Support Enhancement - You can write your own commands using VBScript language (Microsoft Scripting Technologies) and save them in a drawing.
Google Maps Plug-in for TurboCAD
Google Maps Plug-In for TurboCAD allows users to insert geo-referenced maps into TurboCAD Deluxe. Turn on or off street and building reference labels. Even choose angle view. You can easily geo-locate TurboCAD drawings and see map properties appear in the selection info palette.
Easily Geo-Locate TurboCAD Drawings - If you don’t have the exact longitude and latitude of your site, click the map icon and zoom in to the desired location. As you adjust the map, the geo-location will update.
Map Properties - Map properties appear in the selection info palette and include: Map Type (Satellite or Map), GPS Coordinates (Longitude and Latitude), Show Center of Map, Data Provider (Google), and Entity Type (Plain or Terrain)
Add 3D Terrain - With the Map’s Entity Type adjusted to Terrain, you will have the ability to adjust the smoothness of the terrain, change the isoline step, or add more isolines.
Render your terrain, and with the Geo-Located Sun selected with shadows, you can see how shadows in the terrain affect your model.
Hatch Pattern Creator
This simple utility plug-in will save you valuable time as you quickly create repeating patterns for use as brush patterns in your designs. Even add several existing patterns together for more complex designs. There are two fundamental ways of creating hatch patterns with the tool: By Symbol, and By Sample.
By Symbol Mode - Select any drawing entities (Flexible text, Polylines, Lines, Arcs, Curves, Circles, etc) or their parts, using a selection fence, to create the pattern. The frequency and direction of reoccurrence of the pattern is easily modified using control points.
By Sample Mode - Use the selection fence to select a sample, prepared in advance, and designed to create a pattern. The tool will automatically detect a valid repeating pattern. To be valid, the pattern must repeat both vertically and horizontally within the selection fence. The tool spots the pattern and creates the tiling hatch pattern.
Using the tool you can also select existing patterns, adding several together, accumulating patterns and creating more complex designs.
As you create new patterns, save them to the Brush Style Table and they will be available for repeated use.
System Requirements
TurboCAD Deluxe is delivered in a 64-bit version to take full advantage of your hardware’s available computer memory to load, process, and render CAD files. A 32-bit version is also available if required by your hardware.
CPU Type
1 gigahertz (GHz) or faster 32-bit (x86) or 64-bit (x64) processor
64-bit System Requirements:
Microsoft Windows 10, Windows 8* 64-bit, Windows 7 (64-bit), Vista (64-bit) - 4 GB RAM.
32-bit System Requirements:
Microsoft Windows 10, Windows 8*, Windows 7, Windows Vista** - 4GB RAM.
*TurboCAD is designed for desktops or laptops that meet the indicated system requirements. Windows RT technology for use on tablets is not supported.
** 32-bit version of TurboCAD Deluxe will run on the Vista platform; however, this platforms is no longer being officially supported.
Recommended:
Your experience with TurboCAD Deluxe will be greatly enhanced with a newer generation, higher speed CPU, and 8+ GB RAM
The optional GPU-accelerated Redsdk render modes require a supported graphic processing unit (either a chip on the board, or on a video card). The latest video drivers are typically required. Newer boards with more power and VRAM generally provide greater performance.
RedSDK list of supported Video Cards and Drivers:
http://www.redway3d.com/pages/GPUList.php
Reviews
Pricing
STEM Solutions for Education Pricing
Introduction to 2D Drafting and 3D Design
Single price: $149.99 each. ($450 Value)
Classroom Pack: $99.99/seat, minimum 20 seats. Includes 1 hour of free online Application Training and additional free set of licenses for the instructor.
Advanced Architectural 2D Drafting and 3D Design
Single price: $399.99 each. ($2,245 Value)
Classroom Pack: $249.99/seat, minimum 20 seats. Includes 1 hour of free online Application Training and additional free set of licenses for the instructor.
Mechanical Engineering and Design Validation
Single price: $399.99 each. ($2,284 Value)
Classroom Pack: $249.99/seat, minimum 20 seats. Includes 1 hour of free online Application Training and additional free set of licenses for the instructor.
Woodworking and Design
Single price: $399.99 each. (MSRP: $2,304.96)
Classroom Pack: $249.99/seat, minimum 20 seats. Includes 1 hour of free online Application Training and additional free set of licenses for the instructor.
Home and Landscape Design and Construction for Windows
Single price: $89.99 each. ($140 Value)
Classroom Pack: $44.99/seat, minimum 20 seats. Includes 1 hour of free online Application Training and additional free set of licenses for the instructor.
Home and Landscape Design and Construction for Mac
Single price: $99.99 each. ($190 Value)
Classroom Pack: $49.99/seat, minimum 20 seats. Includes 1 hour of free online Application Training and additional free set of licenses for the instructor.







 Optimized for 3D Printing - TurboCAD Deluxe both reads and writes STL files, the standard in 3D Printing world. TurboCAD Deluxe 3D printing features include surface simplification controls and a 3D Print button for 3D Systems printers.
Optimized for 3D Printing - TurboCAD Deluxe both reads and writes STL files, the standard in 3D Printing world. TurboCAD Deluxe 3D printing features include surface simplification controls and a 3D Print button for 3D Systems printers.