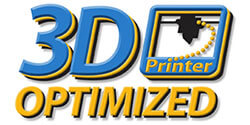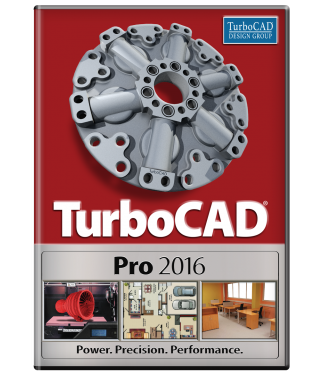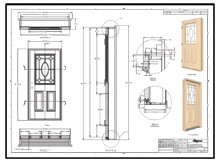TurboCAD Pro 2016 Upgrade from Pro v19-17
Upgrade from TurboCAD Pro 19-17
TurboCAD Pro 2016 Upgrade from Pro v19-17 is the upgrade path for owners of TurboCAD Pro versions 19, 18, or 17 or TurboCAD Pro Platinum v19, 18, or 17. Owners of TurboCAD prior to v17 can save by purchasing a TurboCAD annual subscription. Contact a TurboCAD sales representative for further assistance.
Data Sheet
More Info
Overview
Feel the Power of TurboCAD 2016
The TurboCAD Pro 2016 Upgrade delivers over 30 new and improved features. Upgrade to the latest professional 2D/3D CAD tools for drafting, detailing, surface and solid modeling, and rendering plus get the latest updates to file filters for greater control and flexibility.
Top 10 New & Improved Features
- New Imprint Edge - This new tool can Imprint Edges into Faces by dividing them into discrete areas each of which can have its own material.
- Improved Revolve Face offers the ability to use a 2D profile to generate a revolve from the face of an existing 3D object and either add or subtract the result.
- New Slot Tools including slot, circular slot, and circular slot by center and radius add flexibility to inventors, woodworking and furniture design.
- New/Improved Mirror Copy Tool for 3D Objects includes New Mirror along Face option and New Try to Create Single Object, plus operations are now recorded in the Part Tree.
- New/Improved IFC Support with support for both import and export of IFC files in TurboCAD Pro as well as new support of beam and column object types.
- Improved House Wizard for quickly laying out house plans now allows you to name each room while in the tool.
- New Redsdk 4.x Engine with Photorealistic Enhancements including new portals, improved tone mapping, and improved conceptual selector.
- Improved Render Manager and workflow of rendering components including materials, luminances, environments, and advanced render styles.
- New Highlighting of 3D objects and parts of 3D objects while using certain tools in Redsdk mode including imprinting, quick pull & 3D mirror copying.
- New File Buffer saves the Undo/Redo buffer and is re-loaded when the file is opened, so even if you didn’t mean to save your last changes, you can undo them.
BONUS
The TurboCAD Pro 2016 Upgrade now ships with the TurboCAD 2D/3D Basic Training. It’s a $50 Value that FREE when you upgrade! If you like it, TurboCAD.com offers a variety of training options, from similar training and certification courses, to one-on-one training, helping you to increase your productivity.
New Features
MECHANICAL DESIGN
NEW Imprint Edge
This new tool can Imprint Edges into Faces by dividing them into discrete areas each of which can have its own material.
IMPROVED Revolve Face
TurboCAD now offers the ability to use a 2D profile to generate a revolve from the face of an existing 3D object and either add or subtract the result.
NEW 3D Slice by Facet
TurboCAD makes it easy to slice, or divide, one or more 3D objects into new objects, by specifying the slicing plane. The 3D slice tool, which offers the ability to slice by line, by plane, by workplane, and by surface, now includes Slice by Facet.
New Slots Tools
Three new slot tools for inventors, woodworking and furniture design. They include:
- Slot
- Circular Slot
- Circular Slot By Center and Radius
New Lofting to a Point
Points can now be included as lofting profiles.
IMPROVED ACIS® Engine
TurboCAD Pro 2016 and TurboCAD Pro Platinum 2016 now use the ACIS R26 Kernal
ARCHITECTURAL DESIGN
NEW Multi Landing Stairs By Polyline
You can now create multi-landing stairs from a 2D polyline.
IMPROVED Edit Roof Slope Rise/Run Support
The Edit Roof Slab Tool now includes an input field.
IMPROVED IFC Object Support
The IFC file filter, commonly used for BIM operations, now supports the Import/Export of Beam object types and Column object types.
IMPROVED House Wizard Tool
The house wizard, used to quickly layout a house plan, placing and sizing each room, drop in closets, passageways, a garage, and even decking, now allows you to name each room while in the tool so you don’t have to do it after.
RENDERING
Redsdk Photorealistic Enhancements
- New Portals - The ability to designate objects as transparent to sky luminances.
- Improved Tone Mapping with interactive palette controls
- New Tone mapping control in Render Manager
Improved Render Manager
Enhancements to the UI Algorithms for improved workflow and management of Rendering Components: Materials, Luminances, Environments, Advanced Render Styles
NEW Active Drawing Components
Render components of the active drawing can now be accessed more quickly so that if you want to repeat use of a material, luminance, environment or render style, it's now bookmarked for easy access.
Improved Double Precision
All of the numerical values are now stored in double precision. This creates greater precision and accuracy.
Faster update of some objects in RedSDK mode
Auto-update of some objects like TurboCAD Camera and TurboCAD Light in RedSDK mode is now much faster.
NEW Redsdk 4.x Engine
Migration to Redsdk 4.x
Improved RedSDK Transparent fill support
Transparent fill now works the same in both Redsdk and GDI. A solid brush pattern can also be called a fill.
GENERAL
NEW/Improved Mirror Copy Tool for 3D Objects
- 3D Mirror Options are now all part of the Part Tree to more easily manage changes.
- New Mirror Along Face option lets users define a plane across which the Mirror operation should be performed.
- New Try to Create Single Object option, if turned on, TurboCAD will try to add the original object and its mirrored copy
NEW Backup of Open Documents on Program Close
When this new option is on, all open documents are backed up on program close without prompting. Then when you next start the program, the same documents are automatically reloaded so that you can continue working where you left off.
NEW File Buffer
When a file is closed or when the application is closed, this new option saves the Undo/Redo buffer and is re-loaded when the file is reopened, so it can be used from the last design change.
NEW Untitled Documents
Documents that you have created but have not saved are now backed up using the name "Untitled" followed by a number and the date/time. This name and number corresponds to those shown in the titlebar when you are editing new unsaved documents.
NEW ISO Circle/Grid
This new tool allows you to easily construct isometric circles.
USER INTERFACE
IMPROVED Conceptual Selector
- Drag reference point and rotation bars with CTRL
- Scale handles on boundary boxed as in classic mode
New Highlighting (Redsdk Only)
UI enhancement which highlights 3D objects and parts of 3D objects while using certain tools in Redsdk mode including imprinting, quick pull & 3D mirror copying.
New Spaces
Manage all your spaces through the design director including model space, and all paper spaces so you can handle spaces more efficiently than the tab interface allows.
New Show Normals
The visualization of the normals make it easier to estimate the smoothness and orientation of the 3D objects, and to find artifacts/defects on those objects.
Render Manager UI Improvements
Render Manager now support the Dark Theme
FILE INTEROPERABILITY
New PRC 3D PDF Support
TurboCAD now supports both .U3D and .PRC (Product Representation Compact) file export. This new filter option exports 3D content in PRC format.
Improved DWG and DXF File Support
TurboCAD now uses the latest Teigha engine for the conversion of .DWG and .DXF files to and from TurboCAD for improved interoperability with other CAD applications.
Key Features
Powerful Performance
TurboCAD Pro is delivered in a 64-bit version to load, process, and render files of nearly any size. (32-bit version is also delivered if required by your hardware.) The Turbocharged drawing engine takes advantage of GPU-based graphics cards for smooth zooming, panning, rotating, and moving as you design. And multi-threading takes advantage of multi core processors for lightning fast calculations.
Fast Drafting & Detailing
TurboCAD Pro is rich in fundamental drawing tools and drawing aids that speed design. Quickly and easily create views and viewports of any size and shape. Access extensive paper space and printing capabilities, a multi-select drawing tool, marker and schedule tools, leaders, multi-leaders, dimension tools, and symbols content.
Extraordinary Drafting Palette
Create associative 2D sections based on standard views or sectional planes of 3D surface or ACIS® solid models, including XREFs, and more! With more than 15 file formats for 3D models supported that may be opened directly, imported, or included via Xref that the Drafting Palette will recognize, TurboCAD Pro is a fabulous companion product.

Optimized for 3D Printing
TurboCAD Pro both reads and writes STL files, the standard in 3D Printing world. TurboCAD Pro 3D printing features include surface simplification controls and a 3D Print button for 3D Systems printers.
Architectural Tools
TurboCAD Pro includes an integrated suite of architectural tools that accelerate productivity in design and drafting, or in the documentation of existing compatible architectural models. The architectural objects are AutoCAD® Architecture (ACA) compatible so that .DWG models with ACA extensions may be read, modified, and documented as needed. TurboCAD Pro architectural tools include Wall, Window, Door, Roof, Stair, Marker, Schedule, and Terrains, with many more in TurboCAD Pro Platinum. And all the architectural objects have both 2D and 3D representations, so that elevations, floor plans, and ISO views are easier to document.
Mechanical Tools & 3D Modeling
TurboCAD Pro includes a complete set of 3D drawing and editing tools, surface modeling tools, and powerful ACIS® solid modeling tools, making it ideal for both single part and small assembly mechanical designs.
- 3D drawing primitives - Box, Rotated Box, Sphere, Hemisphere, Cylinder, Torus, Wedge, Cone, Polygonal, Prism
- 3D Editing and Modification Tools - Sweep, Extrude, Revolve, Loft Facet, Edit Booleans, Quick Pull
- Assembly Tools - Axis, Facet, 3-Points, Tangents, Edge & Point
- Specialized Mechanical Object Tools - Thread, Pipe, Bolt
- More available with TurboCAD Pro Platinum.
Powerful Parametric Constraints
Often referred to as variational sketching, the D-Cubed™ 2D DCM constraint manager from Siemens Industry Software Limited gives you greater control and productivity. By setting up constraints, you get more done, create part families faster, incorporate red-line changes more quickly, and have the flexibility to evaluate different designs with ease. Access a host of geometric and dimensional constraints in TurboCAD Pro, as well as mid-point and pattern constraints with TurboCAD Pro Platinum.
Annotation
TurboCAD Pro includes tools necessary to rapidly annotate your designs. The Drafting Palette accelerates creating Views, Sections, Elevations, Floorplans, and Detail Views in numerous display styles. A full range of Dimension types that are style driven are available as well as Tables, Text, and Multi-Text tools as expected. Plus, dimension scaling in Viewports within a paper space is automatic.
Symbols Library
TurboCAD Pro comes complete with a number of sample symbols as well as a much larger collection of parametric parts. This program also includes several special parametric symbols used in certain types of annotation that help in communicating with manufacturers.
Parametric Parts Manager
Create and consume parts that remain parametrically controlled even after insertion into your drawing. There is also a method to draw variably constrained parts and convert them to parametric parts using a wizard. Because the parts can be saved individually, like a symbol, libraries of .PPM objects can be created, shared, and reused from project to project.
Easy Design Director
The Design Director palette streamlines work and enhances productivity with advanced controls for Layers, Layer Filters, creating Layer Sets, setting and saving Work Planes, controlling Named Views, and more.
Rendering & Visualization
TurboCAD Pro includes the Redway3d Redsdk drawing and rendering engine to speed design work and create stunning presentations. This drawing engine utilizes the power of supported on-board GPU or graphics boards for faster panning, zooming, and orbiting. It also provides photorealistic and artistic rendering capabilities for presenting your designs.
Lighting & Materials
A material editor, along with a complete library of materials, is included with TurboCAD Pro to define physically accurate materials, including reflective surfaces with ray tracing and radiosity. There is also support for lighting and luminance. Redsdk will substitute the materials and lighting of images previously rendered with Lightworks.
External References (Xrefs)
All of the file formats that may be opened and imported, except bitmap images, may be used as an external reference (Xref). TurboCAD offers Xref clipping for dozens of file formats and binding of Xrefs, which can then be exploded and edited. Xref layers are also easy to manage, including with layer filters.
Software Developers' Kit (SDK)
TurboCAD Pro lets you extend the functionality of the application with the ability to develop new tools, functions, and behaviors. Custom routines that are performed on a regular basis can be automated. Specific tools for vertical applications can be created and added. Even commercial plug-in applications may be developed and sold. Updated documentation and samples are provided and there is a wiki and forum-based support online.
File Interoperability
TurboCAD makes it easy to maintain your intellectual property investment and share your work. TurboCAD Pro supports export of 3D models to 3D .PDF which can be viewed interactively with Acrobat Reader. Plus, users can open, insert, or embed up to 35 file formats and export up to 28, including .DWG, .DXF (from R14 through 2016 including AutoCAD® Architecture extensions), .SKP (SketchUp™, to version 2016), .3DM (Rhinoceros®), .3DS (Autodesk® 3ds Max®), IGES, STEP, .OBJ, COLLADA (.DAE – export); and many more.
Requirements
TurboCAD Pro is delivered in a 64-bit version to take full advantage of your hardware’s available computer memory to load, process, and render CAD files. A 32-bit version is also available if required by your hardware.
CPU Type
1 gigahertz (GHz) or faster 32-bit (x86) or 64-bit (x64) processor
64-bit System Requirements:
Microsoft Windows 10, Windows 8* 64-bit, Windows 7 (64-bit), Vista (64-bit) - 4 GB RAM.
32-bit System Requirements:
Microsoft Windows 10, Windows 8*, Windows 7, Windows Vista** - 4GB RAM.
*TurboCAD is designed for desktops or laptops that meet the indicated system requirements. Windows RT technology used on some tablets is not supported.
** 32-bit version of TurboCAD Pro will run on the Vista platform; however, this platform is no longer being officially supported.
IMPORTANT NOTICE TO SUBSCRIPTION CUSTOMERS - Subscriptions require an active internet connection in order to maintain the subscription license.
Recommended:
Your experience with TurboCAD Pro and TurboCAD Pro Platinum will be greatly enhanced with a newer generation, higher speed CPU, 8+ GB RAM.
The optional GPU-accelerated Redsdk render modes require a supported graphic processing unit (either a chip on the board, or on a video card). The latest video drivers are typically required. Newer boards with more power and VRAM generally provide greater performance.
RedSDK list of supported Video Cards and Drivers:
http://www.redway3d.com/pages/GPUList.php














