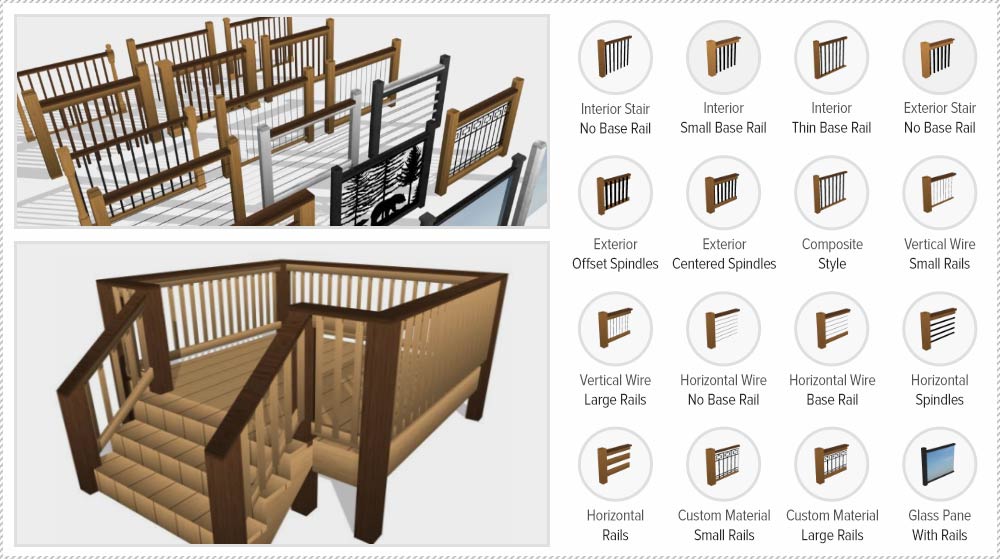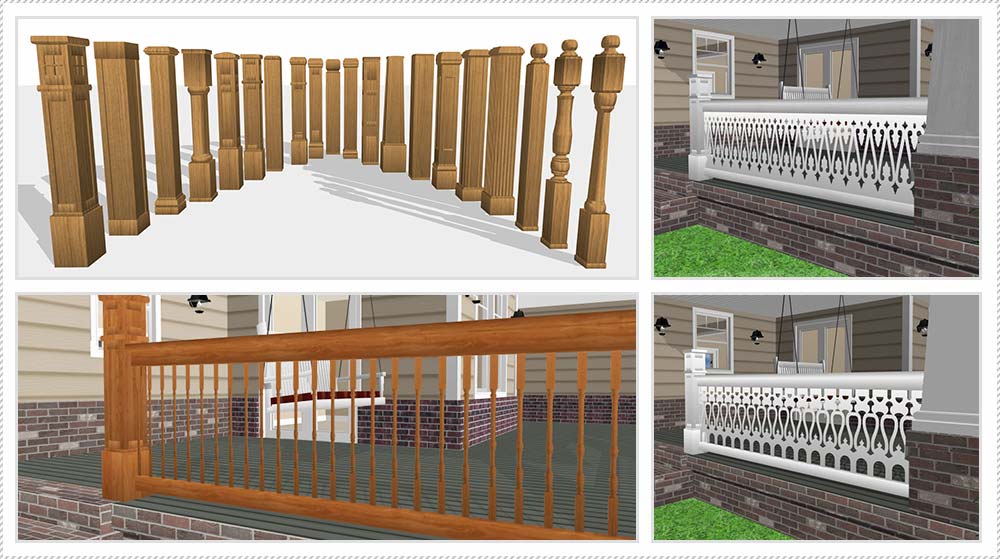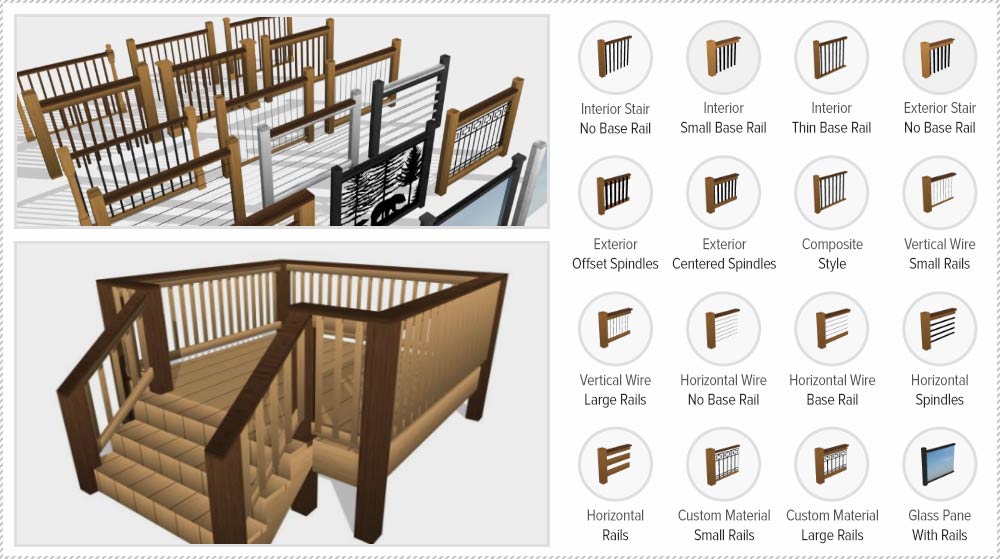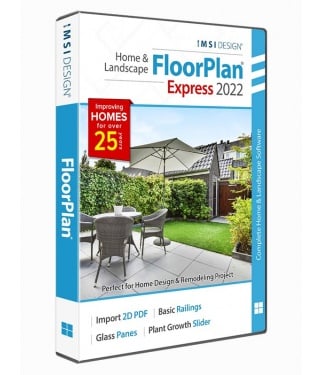Overview
Designing that dream home has never been simpler! Whether designing from the ground up; remodeling; or renovating; Punch! Home & Landscape Design Express will help bring that dream home to life! It's easy to get started with the QuickStart feature that can quickly drag and drop rooms to complete the layout. Need ideas? Use one of the editable professionally designed floor plans for inspiration and a fast start. Utilize the extensive library of brand name products, materials, furnishings and accessories to complete the ultimate design and then visualize the project in 2D, 3D and then print professional plans.
Start your Project:
- QuickStart: Drag & drop individual rooms to easily create your basic floor plan.
- Over 4000+ Plants
- Drag and drop plants includes thousands of trees, shrubs and flowers.
- Build dramatic retaining walls in stone, brick, or other materials, and plantings to finish the look.
System Requirements
Minimum System Requirements
- CPU Type - 1 gigahertz (GHz) or 64-bit (x64) processor
- Microsoft Windows® - Windows 11, 10, Windows 8, Windows 7
- Intel® Pentium® III, Celeron® or compatible 1.0 GHz processor or higher (multi-core processors supported)
- 1 GB of RAM, 4 GB or more recommended
- 3 GB of Hard Disk Space
- Internet access
- VGA Video Card displaying at least 1024x768 with 32-bit color




