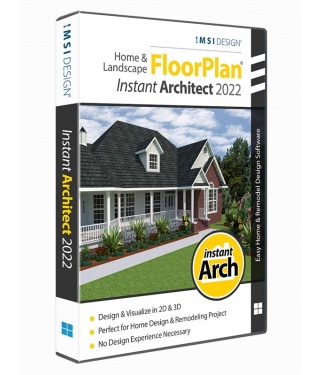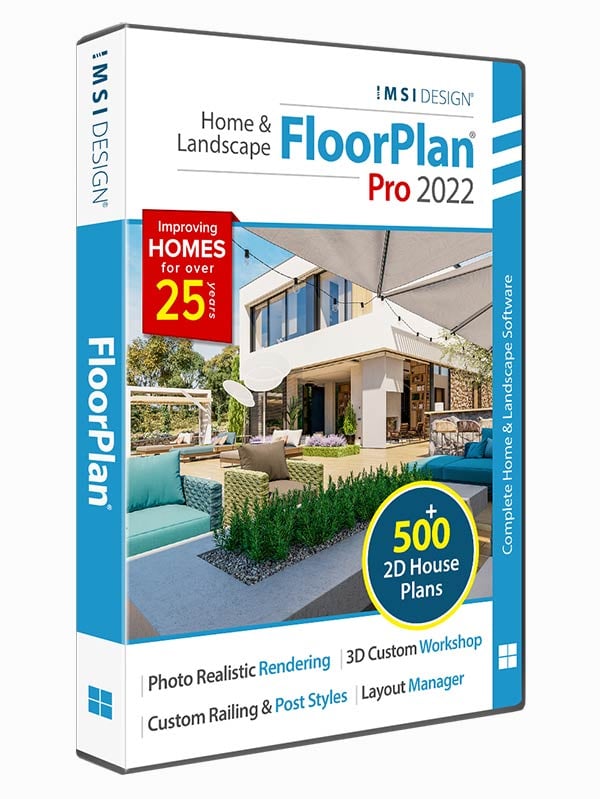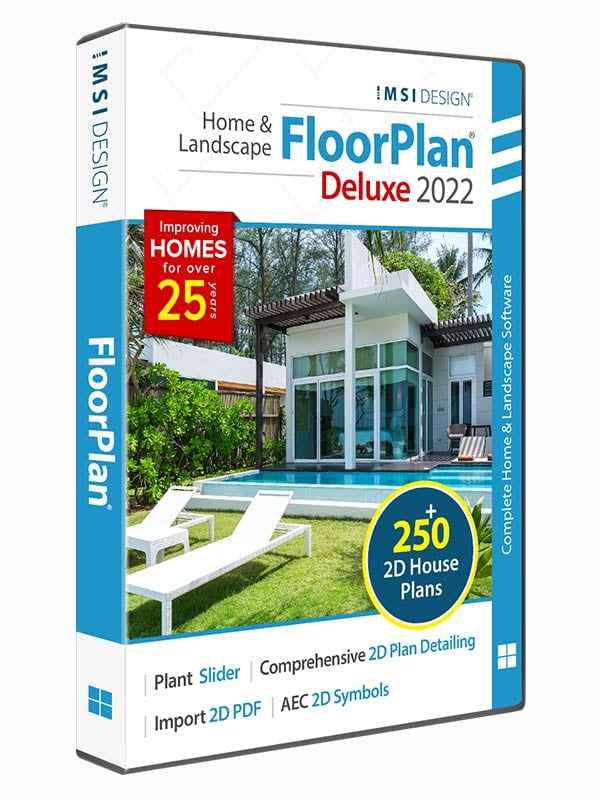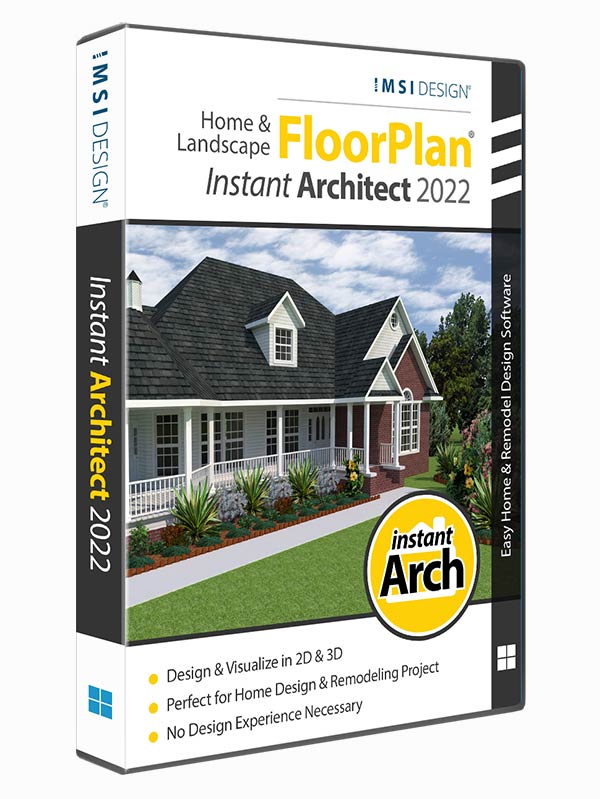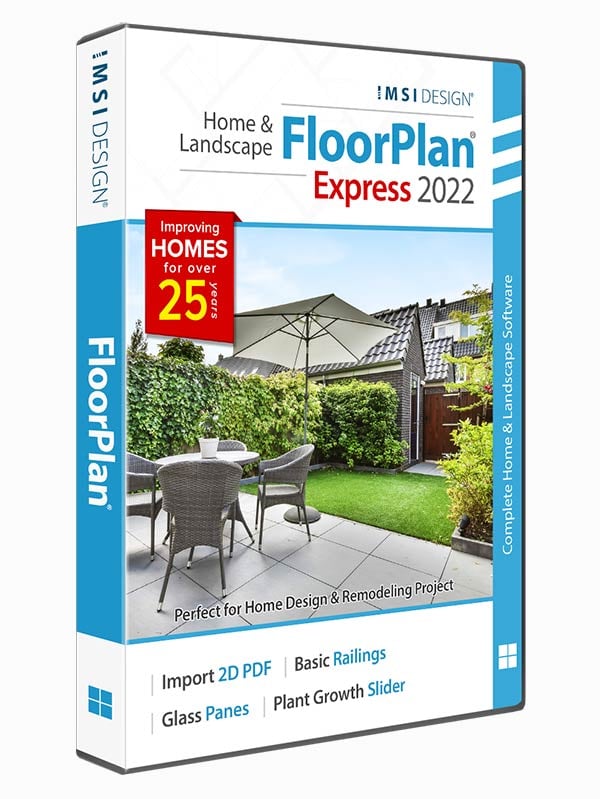FloorPlan 2022 Instant Architect
Easy Home Design Solution
Instant Architect 2022 is an easy-to-use home design and remodel solution featuring drag and drop simplicity. Powered by FloorPlan, Instant Architect is the perfect solution for quickly planning your next remodeling, redecorating or weekend home improvement project.
Data Sheet
More Info
Overview
The Simple Home Design Solution
Instant Architect 2022 is an easy-to-use home design and remodel solution featuring drag and drop simplicity. Powered by FloorPlan, Instant Architect is the perfect solution for quickly planning your next remodeling, redecorating, or weekend home improvement project.
No Experience Required
Instant Architect does most of the work in the background so you don’t have to. Professionally designed templates, video training, tips and tricks, drag & drop symbols and more make it easy. Even a novice can get started right away!
Key Features
Affordable Home Design
Instant Architect pays for itself by saving you a lot in time, money, and frustration. By visualizing your living spaces, you can avoid costly mistakes before you commit to a design, plus get cost estimates, discover energy saving alternatives, and more.
- Easily create 2D/3D floor plans with auto-dimensioned walls
- Choose from a variety of window & door styles
- Add flooring, roofing, cabinets, stairs, lighting and more
- Incorporate electrical and plumbing
- Save energy and money with “Building Green” tips and tools
Easy Interior Design
Increase the value of your home with a new kitchen, bathroom, or room addition. Get your home ready to sell with fresh paint, carpet, and staged furniture. See it first before you pick up a paint brush!
- Brand name product libraries
- FAST SmartWand™ technology to add color or materials in one click!
- Cabinet Designer™ - Great for Kitchen or Bathroom Remodels!
- Furniture, appliances, light fixtures, and more for every room
- Wallpaper, tile, carpet, wood, stone, and other materials
- Lighting controls for exterior and interior designs
Deck and Landscape for Outdoor Living
Turn a drab backyard into outdoor entertaining space with included objects for kitchens, fireplaces, furniture, and more. Add pavers, decks, and landscaping to complete your design.
- Customizable Deck and Planting Templates
- A full selection of flowers, shrubs, trees, rocks, pavers and more
- Growth tool to see how plants will look years from now
- Real-world topography tools
New Features
ENHANCED PERFORMANCE!
64-bit:Experience faster performance with new 64-bit processing. Handles large files with ease. Faster graphics rendering. Get the most out of your installed RAM for better memory use with less crashes. |
Home Design
NEW OPTIONS FOR RAILING, DECKS AND STAIRCASES:16 new railing styles. Offset spindles, glass, wire, composite, and custom material sections. Create your own custom 3D post. Unlimited railing styles. Improved control over deck construction methods. Can now specify fascia height on decks, post width and height. Option to set individual deck posts as support post that extend to ground. Set post height for staircases and continuous hand rail flush over posts. It also includes additional material application options. |
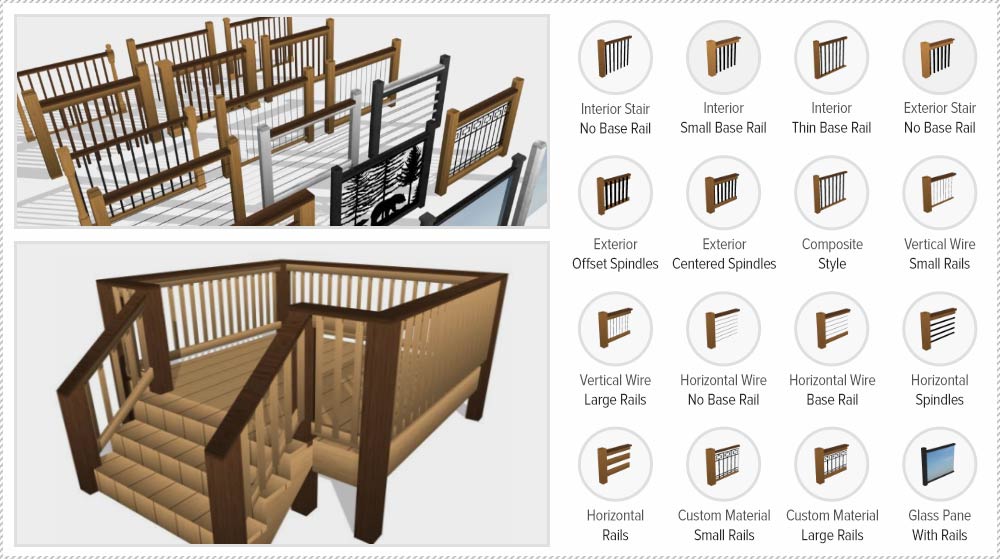 |
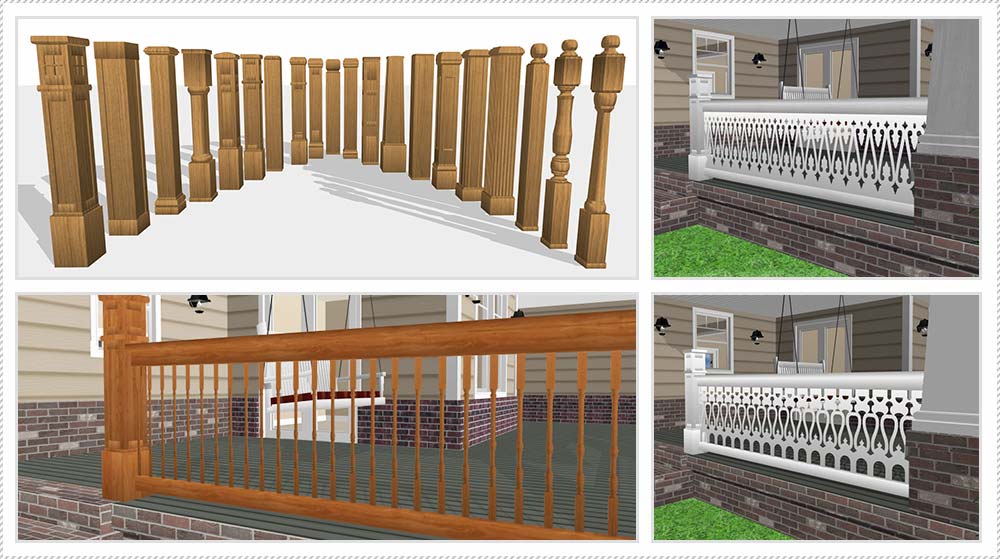 |
ADDITIONAL IMPROVEMENTS:
|
System Requirements
Minimum System Requirements
- CPU Type - 1 gigahertz (GHz) or 64-bit (x64) processor
- Microsoft Windows® - Windows 11, 10, Windows 8, Windows 7
- Intel® Pentium® III, Celeron® or compatible 1.0 GHz processor or higher (multi-core processors supported)
- 1 GB of RAM, 4 GB or more recommended
- 3 GB of Hard Disk Space
- Internet access
- VGA Video Card displaying at least 1024x768 with 32-bit color
- 64 MB Video Card Memory (A separate video card is required. Motherboard video chipsets AKA onboard video chipset AKA integrated video is not supported)
- Administrator privileges are required to properly install this program








